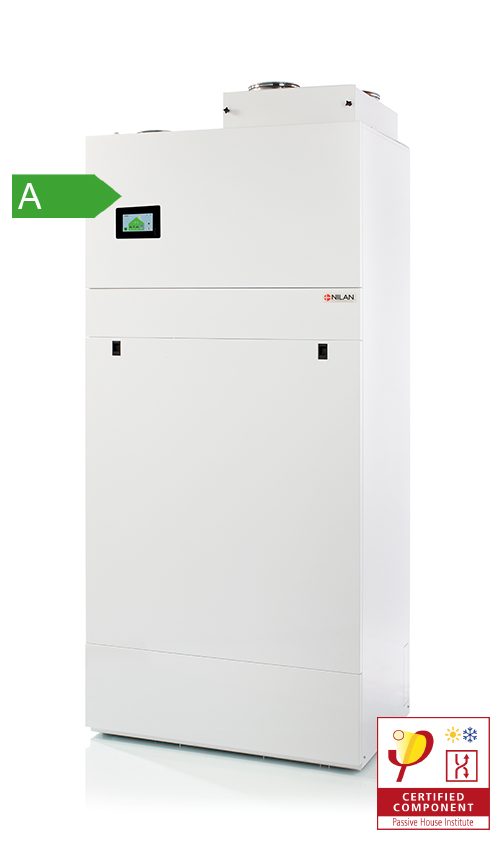The builder’s ambition was to build 5 high-quality terraced houses tailored to life in the 21st century. He wanted to demonstrate that it is not expensive to build energy-efficient houses.
The dwellings are designed with staggered balconies so the view from every house is optimised. The ground floor consists of an open plan kitchen-diner and living-room.
The first floor is occupied by bedrooms and a bathroom. The master bedroom has a balcony with a fantastic view.
The top floor is a flexible, open space that the residents can use as they see fit.
Each of the houses has its own garage, situated under the garden.
As the houses have low energy consumption, the solar panels produce excess energy, which can be returned to the grid.
Nilan’s Compact P unit was chosen because the energy from the extract air can be utilised to produce domestic hot water.
Compact P can also heat the supply air and thereby help heat the dwelling.
Compact P has a reversible cooling circuit and in the summer it can cool the supply air. When it cools the supply air, the heat is transferred to the domestic hot water so that no energy is wasted.
Get more information on Compact P
Client..........: Niel Brown
Architect............: Zed Factory
Location..........: Hastings - England |
 |

