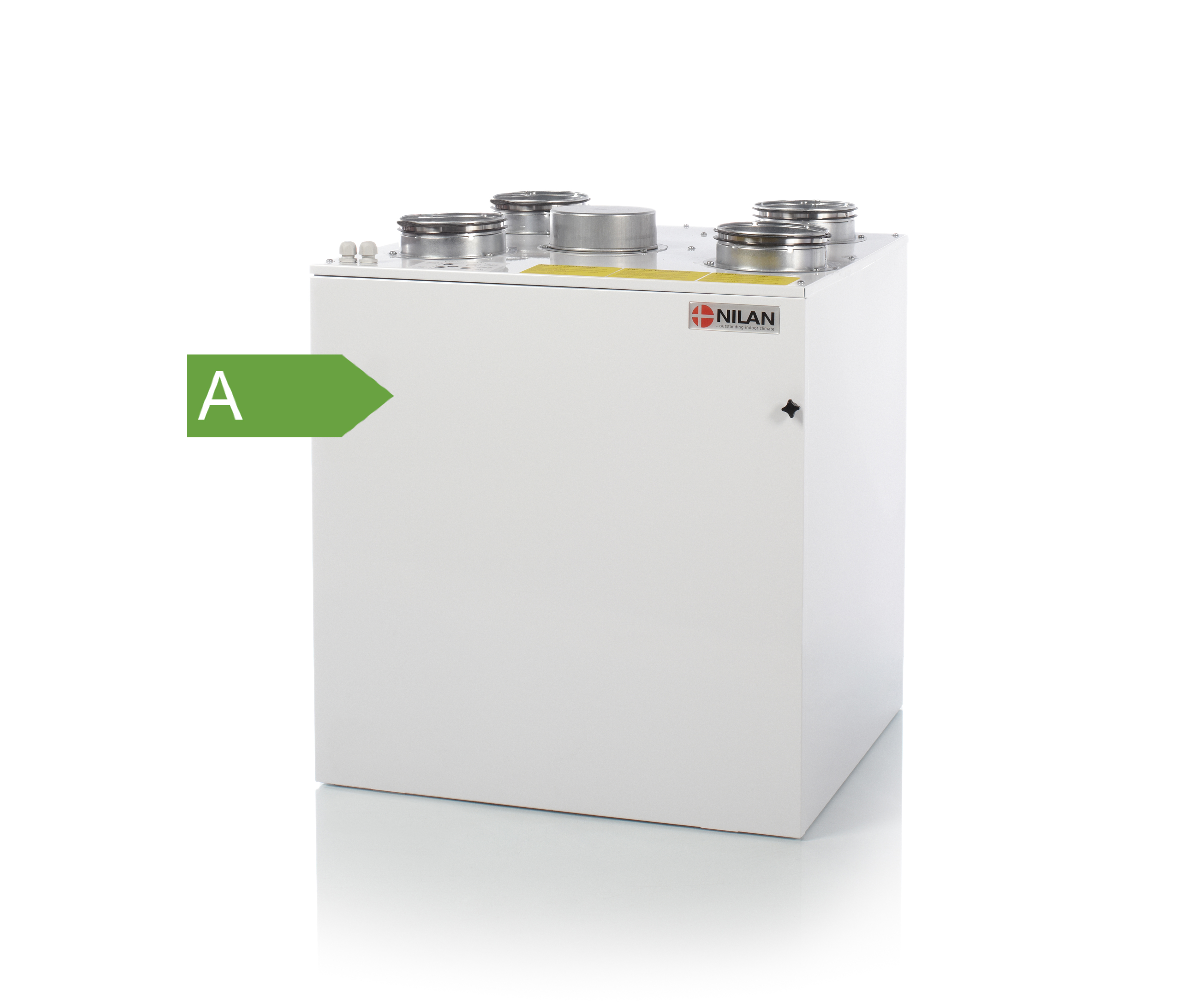The dwellings sit perfectly in a natural landscape that offers fantastic views. In addition, the individual buildings have been situated so the rooms that are used the most have the best views. Even indoors you are close to nature, and the view becomes almost a decorative part of the interior.
Kilehusene (the “Wedge” Houses) are built using wood as a central element in their construction, and wood as material has also been used in the interior design. The exterior has different dark nuances and consists of grey tiles and black cladding. The particular combination of colours and materials complements the natural setting instead of “dominating” it.
The “wedge” is a unique architectural detail that contributes towards the curved shape of the buildings. But the wedge also provides extra space that can be decorated and used in numerous ways.
Kilehusene are 3-bedroom terraced houses on two levels. Each dwelling covers 115-125 m2.
Nilan’s Comfort ECO Top unit was chosen because it is a small, compact ventilation unit with low energy consumption.
Comfort ECO Top is a small and neat unit that requires limited space.
Client..........: MT Højgaard
Entrepreneur.....: Scandi Byg
Location..........: Roskilde - Denmark |
 |

