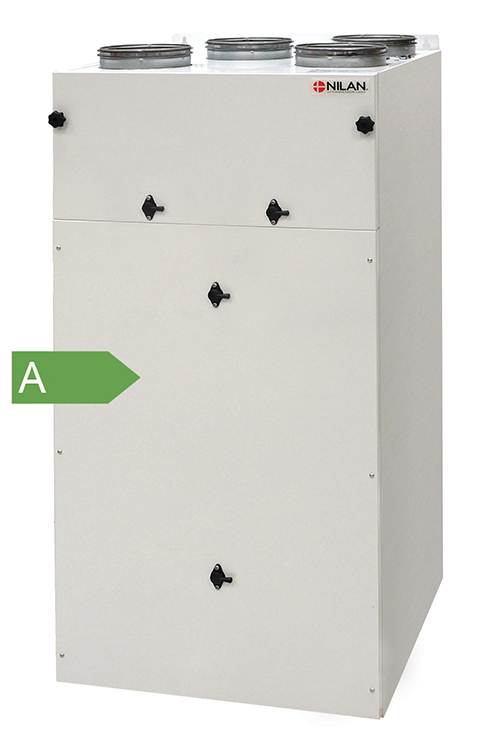The private gardens of the estate creates the feeling of intimacy that is characteristic of life in a terraced house in the suburbs. At the same time, the generously proportioned common spaces give local residents plenty of opportunity to interact socially.
The houses in Esperhave are set in clusters that are staggered slightly in order to vary the expression of the buildings and the outdoor spaces. The building clusters separate the access roads to the estate from the shared, green areas at its centre.
There is access from two quiet roads from the north and south, respectively. The aim is to eliminate the boundary between traffic and people so that the access area becomes a space for play and recreation where motorists automatically show consideration towards pedestrians and cyclists.
The 34 dwellings vary in size. They cover 105 - 135 m2 and span over 1, 1½ or 2 storeys. They are therefore ideal for all age groups.
Nilan’s Comfort 302 Top was chosen due to its low energy consumption and because it takes up very little space.
Comfort 302 Top fits into a standard cabinet of 60 x 60 cm. where it can be installed out of sight.
The low sound level means that no other measures are required by law.
Get more information on Comfort 302 Top
Client..........: Esperhave A/S
Entrepreneur.........: DVKT ApS
Location..........: Espergærde - Denmark |
 |

