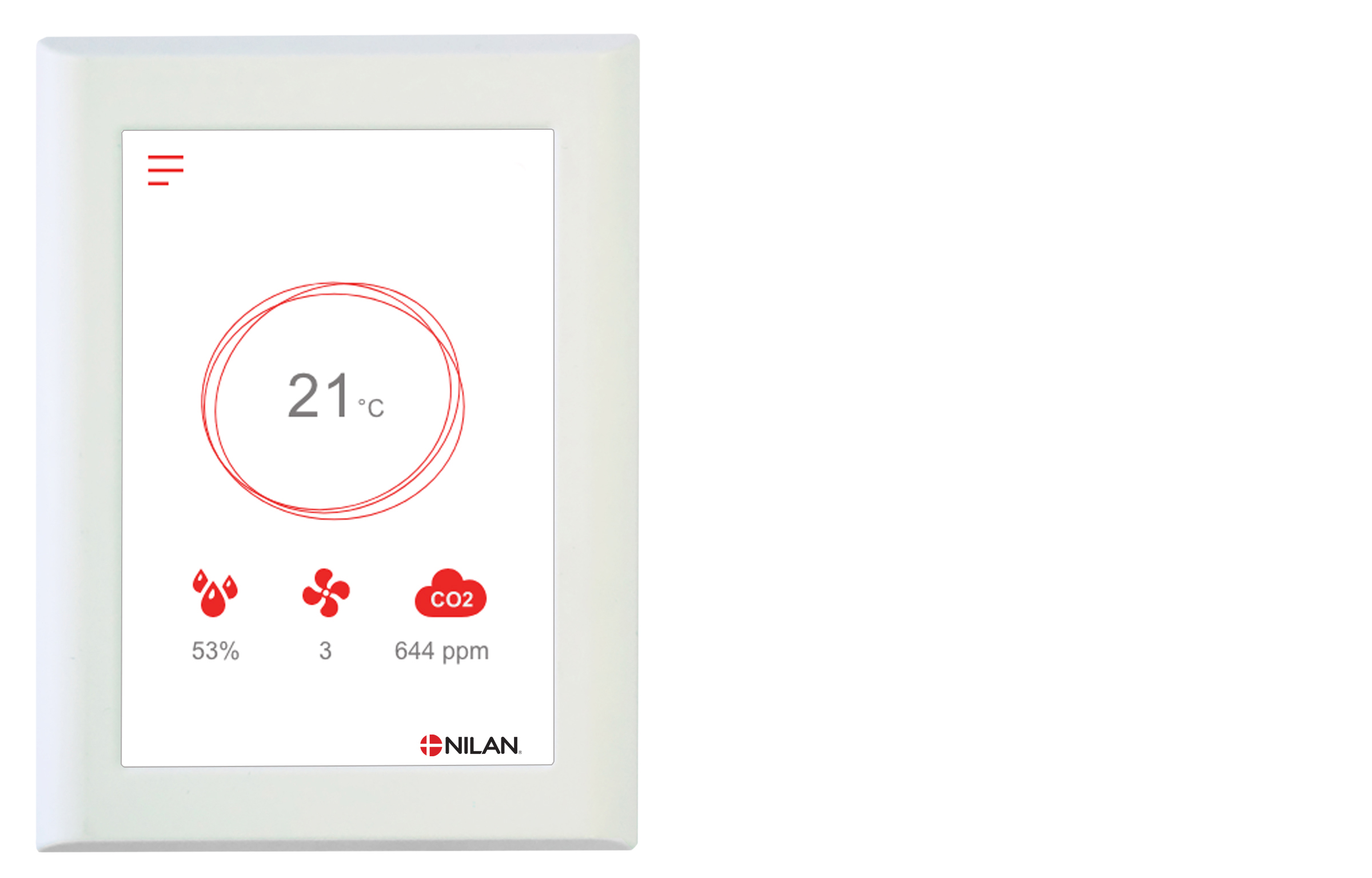VPM 480 M2
The VPM 480 M2 is a ventilation unit featuring heat recovery via a reversible heat pump, capable of both cooling and heating the supply air. An integrated heat pipe enhances the heat recovery process and improves the unit’s efficiency – contributing to a favourable COP.
The VPM 480 M2 is suitable for ventilating buildings where high indoor air quality is essential – for instance, rooms with polluted or humid air that are ventilated separately through the central ventilation system. Typical examples include commercial kitchens, toilets, and changing rooms. The extract and supply airflows are completely separated, thereby preventing the transfer of particles.
Thanks to the integrated heat pump, the VPM 480 M2 offers a compact solution that minimises space requirements within the building. It also removes the need for an external cooling unit, which would otherwise need to be installed on the roof or at ground level.
Airflow (see planning data for SEL/SFP values)
Min : 1200 m3/hMax : 4800 m3/h
Motor and motorcontrol
|
CapacityMax Pa capacity of standard unit, Pt,ext as a function of qv, with regard to SFP-values. SFP-values according to EN13053 for a standard unit with ISO ePM10 >60% (M5) & ISO ePM1 50% (F7) filters an no heating element. * Airflow speed above evaporator is measured at meters per second. Attention! The SFP values are measured and stated as a total value for both fans. |
 |
COP (heating)Heat effect factor COP [-] supply air as function of outdoor temperature [°C] and volume flow qv [m3/h]. According to EN14511, extract air = 21 °C. |
 |
Heat effect (supply air)Heat effect Qc [W] as a function of qv 4,800 m3/h and outdoor air temperature [°C].
|
 |
Cooling effectSupply air temperature [°C] as a function of outdoor air temperature [°C] and volume flow qv 4,800 m3/h balanced flow.
|
 |
Sound dataSound data for qV = 4,800 m3/h and Pt, ext = 250 Pa according to EN 9614-2 for surfaces and EN 5136 for ducts. Sound output level LWA drops with falling air volume and falling back pressure. Sound output level LpA at a given distance will depend on acoustic conditions in the place of installation. |
 |
Dimensional drawing VPM 480 M2 (left):
All dimensions are in millimetres (mm). Airflow directions: Connection locations:
Dimensional drawing VPM 480 M2 (right):
All dimensions are in millimetres (mm). Airflow directions: Connection locations:
|
The CTS602 control system is an advanced control system with many settings options. The control system is supplied with factory default settings that can be adapted to the operational requirements in order to achieve best possible operation and utilisation of the unit. The HMI Touch panel provides an overview of the current operation of the unit, and the structure of its menu makes it easy to navigate for both user and installer. There is an option for selecting between 2 front page images for the main screen. External communication The CTS602i control unit communicates by default with Modbus RTU RS485 communication. A CTS system using this form of communication can easily be connected to the unit.
You can find further information about all the functions in the Software and Installation instructions for the unit.
|
ATTENTION! Good clearance in front of the unit is recommended. When positioning the unit, you should always consider future services and maintenance. It must be easy to replace filters and it must be possible to replace fans or other components. There must be space for easy cleaning of the unit. When cleaning the unit, water may run out of cleaning and condensation drains. There must therefore be space for mounting water locks at condensate drains as well as any. The unit must be level to enable proper drainage from the condensate tray.
ATTENTION! The unit produces a limited level of noise and vibrations, but you should still take into account potential vibrations that can spread from the unit to individual parts of the building. In order to separate the unit from the underlying surface, it is therefore recommended that you fit vibration absorbers under the unit. There should be approx. 10 mm distance to other building components and to permanent fixtures. Condensate drain
|
Motor and motor control
|











